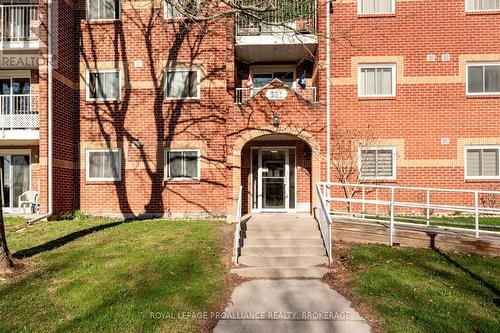








Phone: 613.966.6060
Fax:
613.966.2904

357
FRONT ST.- EMPIRE SQUARE
Belleville,
ON
K8N2Z9
| Neighbourhood: | 35 - East Gardiners Rd |
| Condo Fees: | $278.00 Monthly |
| No. of Parking Spaces: | 1 |
| Floor Space (approx): | 500 - 599 Square Feet |
| Bedrooms: | 1 |
| Bathrooms (Total): | 1 |
| Amenities Nearby: | Hospital , Park , [] , Public Transit , Schools |
| Community Features: | Pet Restrictions |
| Features: | Lighting , Balcony , Laundry- Coin operated |
| Landscape Features: | Landscaped |
| Maintenance Fee Type: | Water , [] |
| Ownership Type: | Condominium/Strata |
| Parking Type: | No Garage |
| Property Type: | Single Family |
| Amenities: | [] , Separate Heating Controls , Separate Hydro Meters |
| Appliances: | [] , Microwave , Stove , Refrigerator |
| Building Type: | Apartment |
| Exterior Finish: | Brick |
| Fire Protection: | Smoke Detectors |
| Heating Fuel: | Electric |
| Heating Type: | Baseboard heaters |