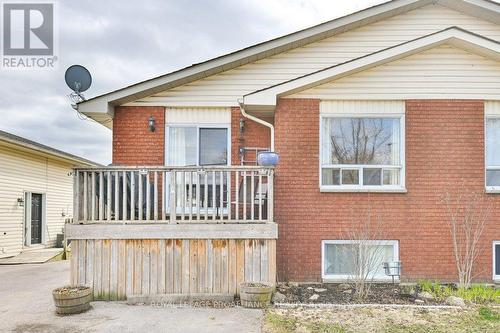








Phone: 613.966.6060
Fax:
613.966.2904

357
FRONT ST.- EMPIRE SQUARE
Belleville,
ON
K8N2Z9
| Neighbourhood: | Brighton |
| Lot Frontage: | 33.0 Feet |
| Lot Depth: | 135.1 Feet |
| Lot Size: | 33 x 135.1 FT |
| No. of Parking Spaces: | 3 |
| Floor Space (approx): | 700 - 1100 Square Feet |
| Bedrooms: | 3+1 |
| Bathrooms (Total): | 2 |
| Zoning: | R1 |
| Amenities Nearby: | [] , Marina , Schools |
| Equipment Type: | Water Heater |
| Features: | [] |
| Ownership Type: | Freehold |
| Parking Type: | No Garage |
| Property Type: | Single Family |
| Rental Equipment Type: | Water Heater |
| Sewer: | Sanitary sewer |
| Structure Type: | Deck , Shed |
| Utility Type: | Cable - Available |
| Utility Type: | Sewer - Installed |
| Appliances: | Dishwasher , Dryer , Stove , Washer , Refrigerator |
| Architectural Style: | Raised bungalow |
| Basement Development: | Finished |
| Basement Type: | N/A |
| Building Type: | House |
| Construction Style - Attachment: | Semi-detached |
| Cooling Type: | Central air conditioning |
| Exterior Finish: | Brick , Vinyl siding |
| Fire Protection: | Smoke Detectors |
| Foundation Type: | Block |
| Heating Fuel: | Natural gas |
| Heating Type: | Forced air |